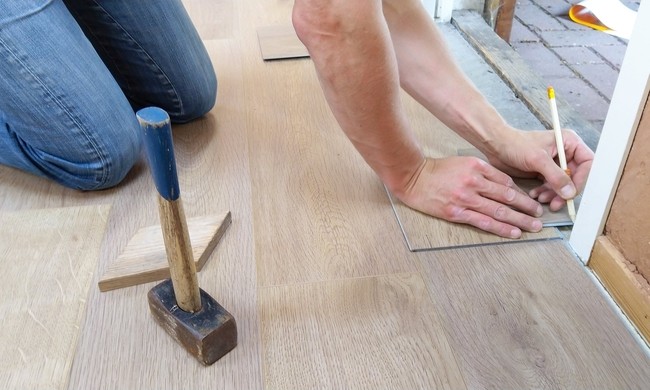
Installing a new floor takes a little more thought and prep work than simply running down to the closest store and choosing the flooring you like best. If you don’t want to have flooring installation problems, you need to review and prepare your subflooring for the new installation. Here are 5 issues you want to address before you have your professional floor installer handlethe final installation.
Also, you can prefer Industrial Flooring that make your industrial flooring work durable.
Keep the Subfloor flat
Inspect the subfloor. You don’t want to feel or see dips or humps in the plywood or slab floor. There are areas higher than others, you will need to sand them down in the case of plywood or even out the cement floor in the case of a concrete subfloor.
For a concrete slab, use a leveling compound to even out low spots of the subfloor. If there are mounds of concrete, you will need to grind it down until it is even with the rest of the floor.
Note, some unevenness is normal in older homes. As a home settles the slab may slope, but evening it out is an important part ofinstalling anyengineered flooring material. Because engineered flooring is especially durable, it is important to have it installed correctly to maximize its lifespan.
Clean the Subfloor
The subfloor has to be as clean as possible and completely dry. You must sweep and vacuum all surfaces where your installation project will take place. Otherwise, you may always hear a crunching sound whenever you walk across your new floor.
Use the Correct Flooring Material
Different floors will have different subfloor requirements. Check with a specialist before you buy flooring material. You need to make sure it is suitable flooring for your subfloor.
Note that floating floors, commonly used in hardwood floor refinishing, can be installed over many different subfloors as long as they are flat and are structured. However, they may not be feasible to use over carpet floors.
Use Securing Materials
Can you use nails or adhesive on the subfloor? This question is critical because some subfloors are particleboard, and these floors can only take carpet or floating floors.
Identify Underlayment Requirements
Some flooring requires additional underlayment between the subfloor and the new flooring. For example, wood flooring needs rosin paper, similar toroofing paper under it. Again, the purpose is to keep humidity away from the floor.
Install Floating Floors
For engineered floors, you need to have floating floor installation, which requires an underlayment material that absorbs the impact and sound of feet.
Sometimes, the floor already comes with this underlayment attached to the flooring. Just be sure to ask the sales rep and your installer whether you need additional underlayment material.
A new floor is only as visually pleasing and functional as the subfloor underneath, so don’t penny-pinch when preparing the subfloor. Be sure to look into all of these prep issues before you install your new floor.
